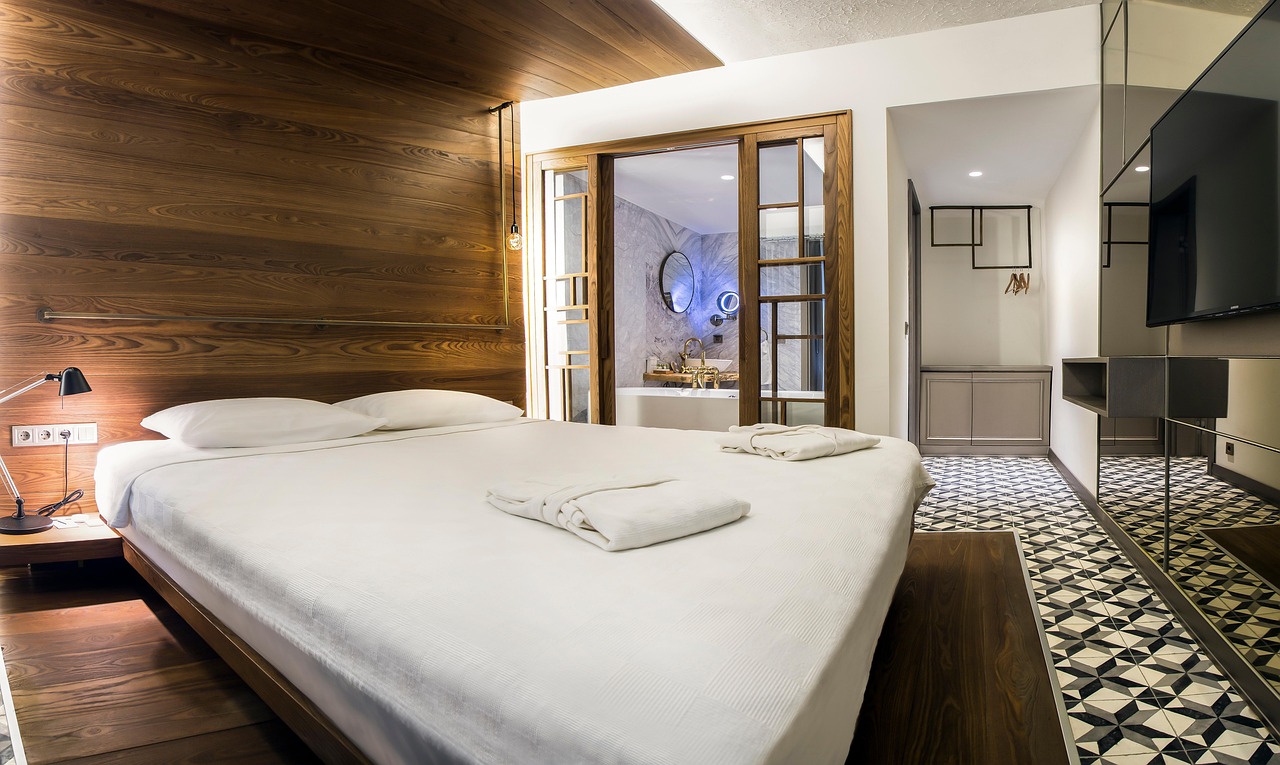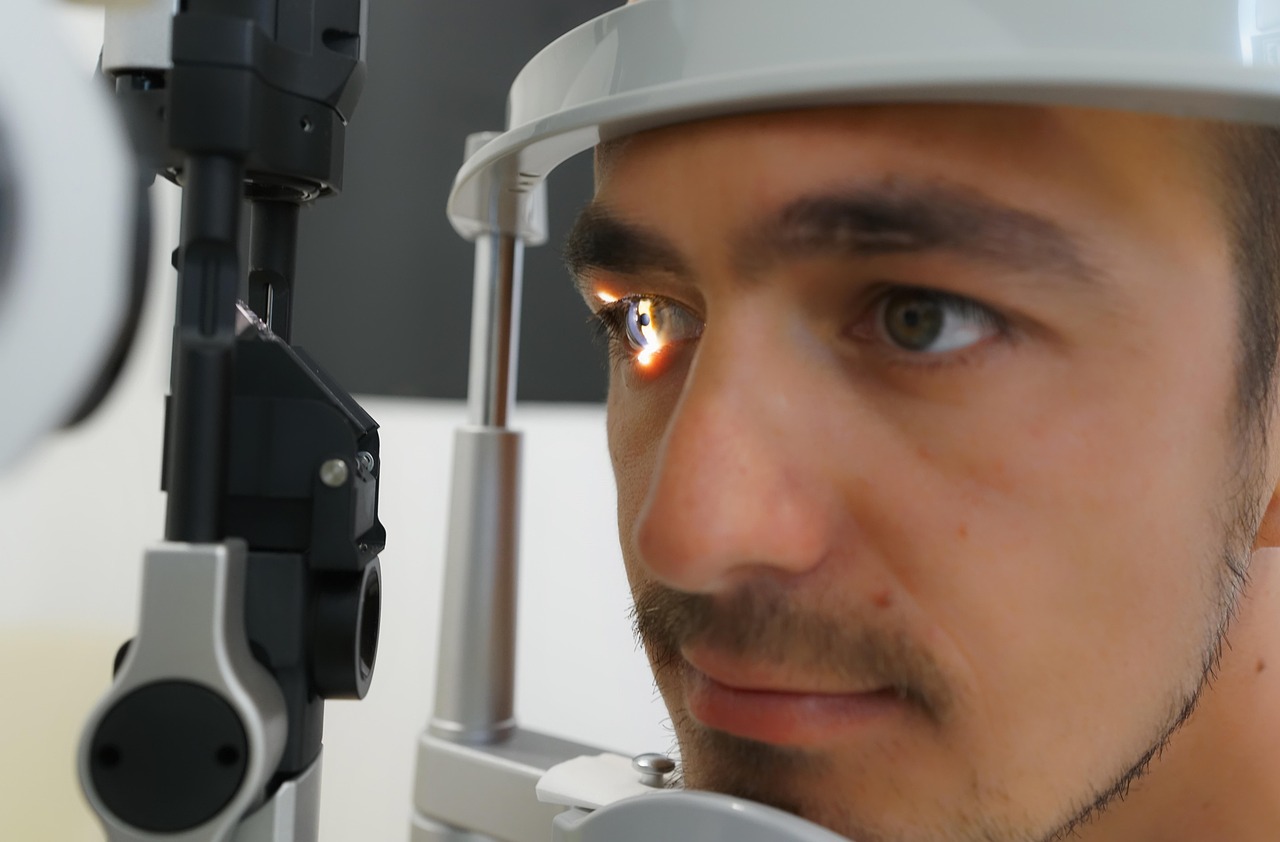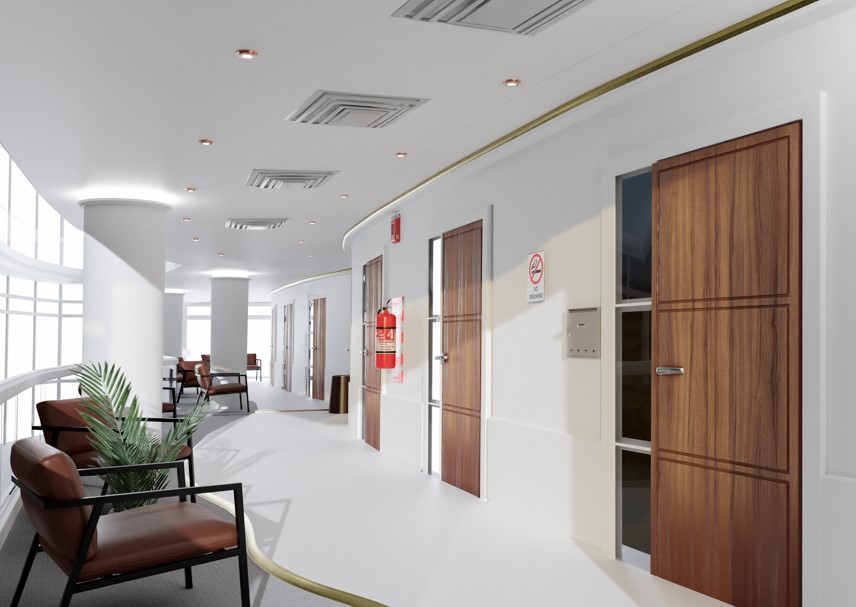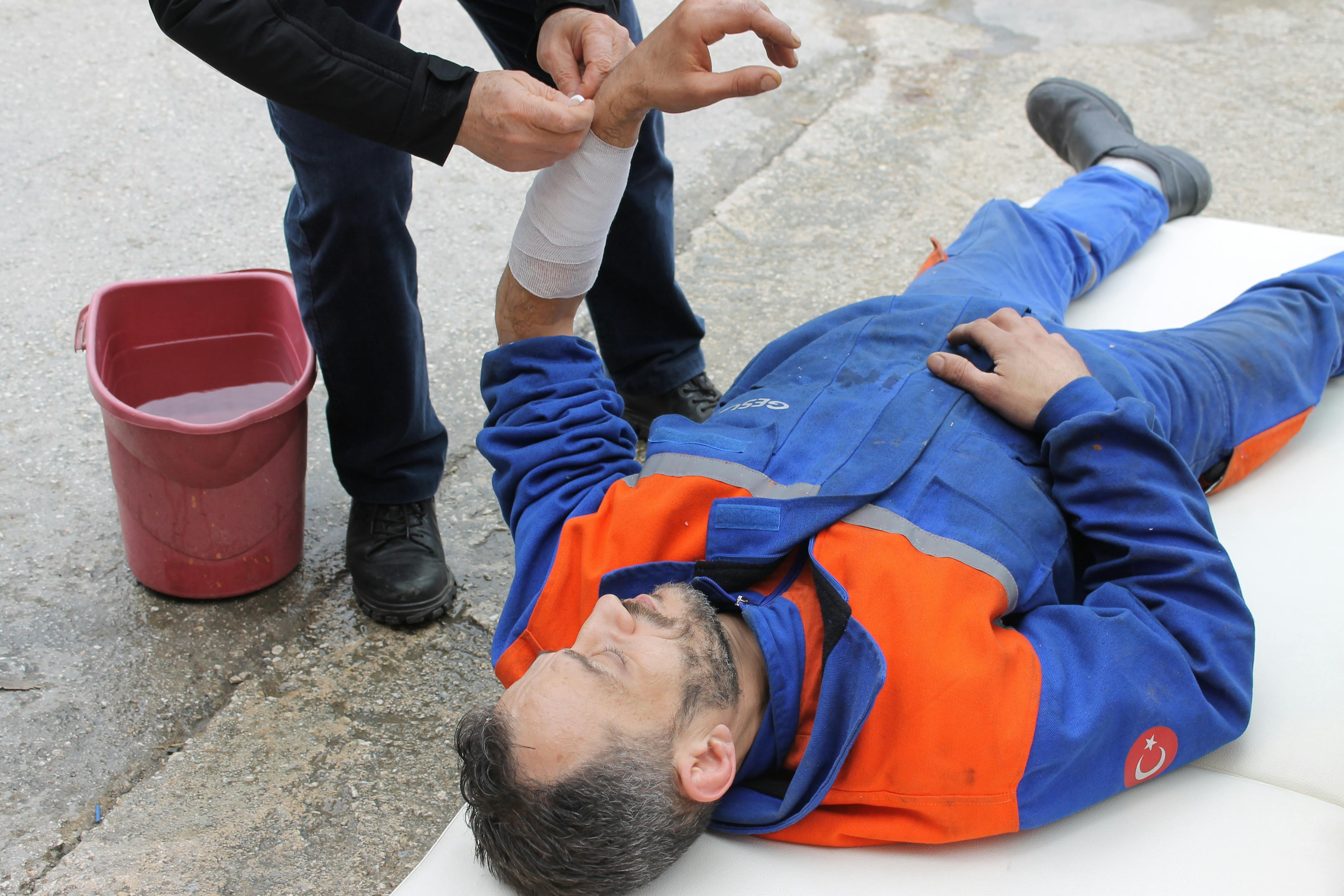19
Sep 2019
Through the eyes of a child
Published in General on September 19, 2019
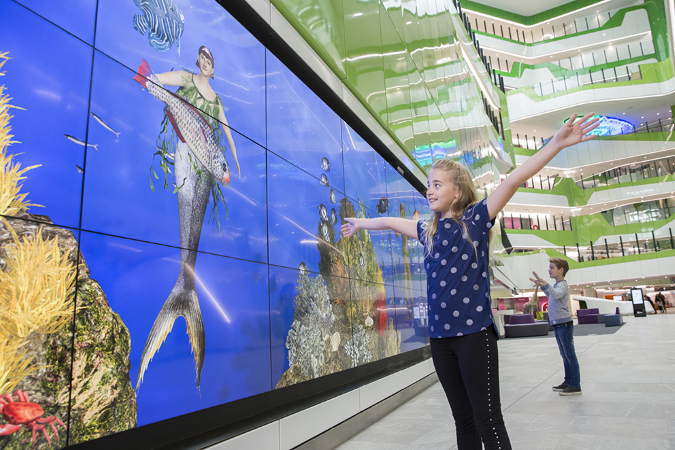
Perth Children’s Hospital has been shortlisted for the 2019 Dulux Colour Awards. They are finalists in the Commercial Interior: Public & Hospitality category. Their nomination for this award is because of their wonderful use of colour to create a family-friendly and welcoming environment for all patients and visitors.
The hospital managed to create this warm environment by designing through the perspective of a child. This has resulted in the use of playful designs and colours, the purpose of which is to reduce any anxiety felt by young patients and their parents or carers.
The main focus of this child-friendly design is the use of colour but other design features also work to make the hospital appear almost playground-like from a child’s point of view.
New Hospital
Perth Children's Hospital only opened its doors in 2018 intending to provide world-class pediatric care to children under the age of 16. The Hospital has 298 beds as well as numerous research labs and medical education facilities.
The hospital is a hub for pioneering medical techniques and offers the best of specialized care. Located within the hospital are numerous facilities for families, several state-of-the-art operating theatres, youth mental health services, an intensive care unit for neonatal care, as well as a retail area for patients, visitors and staff. The hospital is also serviced by a helipad and houses state-of-the-art medical technology.
The hospital was built to replace the century-old Princess Margaret Hospital and is the hub of West Australia's pediatric care and research. The design is exactly what a children's hospital should look like - welcoming and de-institutionalised, putting young minds at ease.

Holistically Designed
The hospital was built by Managing Contractor John Holland and was designed by JCY Architects and Urban Designers, Billard Leece Partnership and Cox Architecture. Due to the sheer scale of a project of this nature, there were thousands of people involved in some way or another, including over 200 designers.
The team involved all worked out of the same office space to ensure a completely holistic approach to the project, which allowed them to deliver on the vision and objectives of the project.

Inspiration
Due to its nature as a child-focused space, the team wanted to approach all aspects of the build from the perspective of children, who would be the service users after all. The aim was also to create a space which would result in a stress-free experience for the children who would come in the door as patients and also reduce the anxiety of their families.
The colours used throughout the building serve as a mode of distraction. This is due to them being concentrated in certain areas rather than just used in large sweeping blocks. The site of the hospital is right beside West Australian natural bushland, which has inspired the colour palette used. The colours are a remnant of wildflowers found in the bushland.
No element of the design hasn't been viewed from a child's perspective, making this a really special space for pediatric care, one that is wholly aged appropriate and the gold standard of children's hospitals worldwide. Colours are used to make the hospital seem like a ‘place of adventure' and set a benchmark for other children's hospitals to follow.

Excitement and Playfulness
A big hive of excitement and activity within the hospital is found in the heart of the building, in a beautiful atrium space. The playful reception desk cannot be missed and has been designed in a way that even the smallest of children can be seen, thanks to a complete absence of any visual impediments, an important aspect of putting a child at ease.
There is no shortage of light as it is reflected throughout the space creating a bright and airy environment. Play rather than illness is the main focus of this space.
The hospital is made up of various destinations, all highlighted by gorgeous bright colours and prominent landmarks created by the use of shapes. All reception desks are designed especially for children, as well as all the seating throughout the hospital which is designed to encourage playing and climbing as opposed to just sitting, fostering the exploration nature of children. The various staff stations throughout the building are all designed as treehouses.

Functionality
Over 75% of the rooms in the hospital are intended for single patient occupancy. As well as the general hospital interior, all patient rooms are also designed from the perspective of a child. Many rooms overlook the bushland and all have lowered window sills to allow children to enjoy the views of nature.
The rooms also feature a family area that allows a parent to stay the night as well as enough space for a child to play freely with his or her siblings. All rooms also have an ensuite bathroom, making the room resemble a hotel room for families as opposed to a hospital room.
There is a widescreen smart tv in the patient rooms which can be used for a variety of purposes, from playing video games to communicating with family and friends over skype. The room is also designed so that any medical devices, as well as the patient's bed, are located close to the door. This means that staff won’t need to traverse far or step into the family area of the room. There is also space to hide any medical equipment that is not currently in use discreetly.
The Perth Children’s Hospital exudes explementary design features and will serve generations of children in Western Australia, improving their health and overall well-being in the process.



